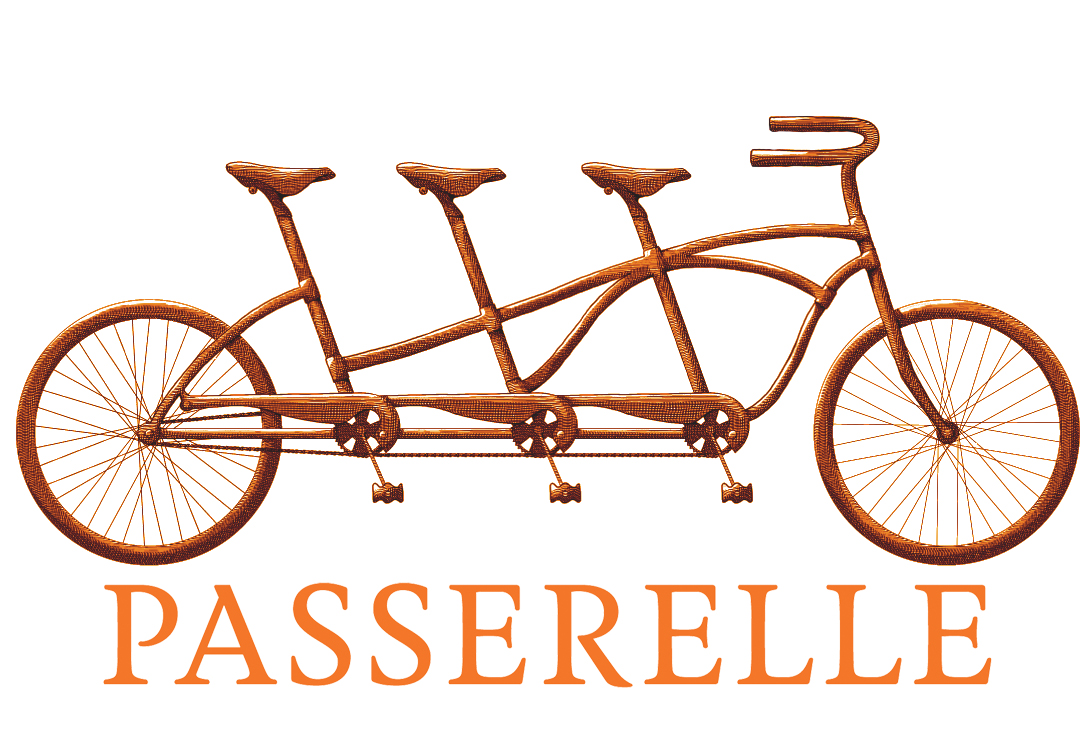The First and State building is a multi-tenant retail building located at the corner of First and State Streets in downtown Los Altos. Built in the 1980s, the facade was in need of a fresh look. In 2011, the City of Los Altos began improvements to the streetscape along First Street outside of this building. So, in conjunction with the City's project, Passerelle removed awnings and repainted the the retail facades in bold and fresher colors. The result is a simpler and more inviting retail storefront row on both State and First Streets.
Passerelle also collaborated with the City of Los Altos to add a trellis and a planted rock wall along First Street to create larger and more inviting sidewalk areas that encourage people to meet and gather. The trellis was designed by Andrea Cochran Landscape Architecture and constructed by Pete Moffat Construction out of woven willow with redwood posts. Extra Chinese Pistache trees were added for shade, and the rock wall was planted with drought-tolerant succulents. Passerelle also maintains public seating beneath the trellis with movable tables and chairs for the community to enjoy.
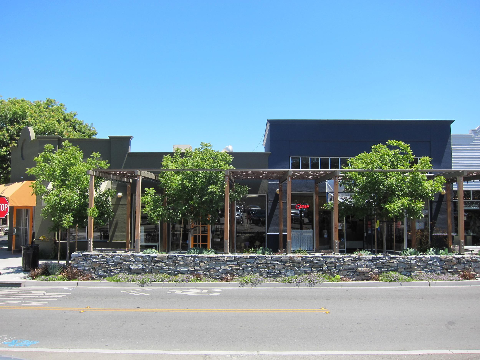
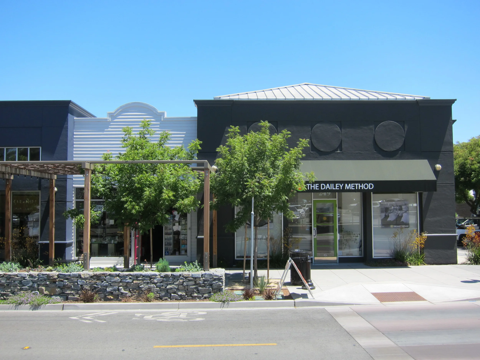
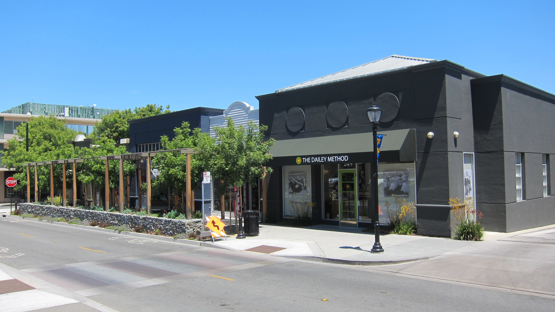
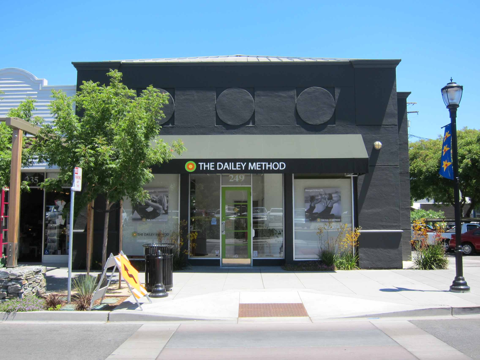
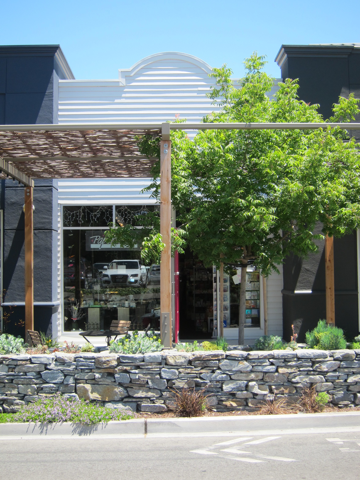
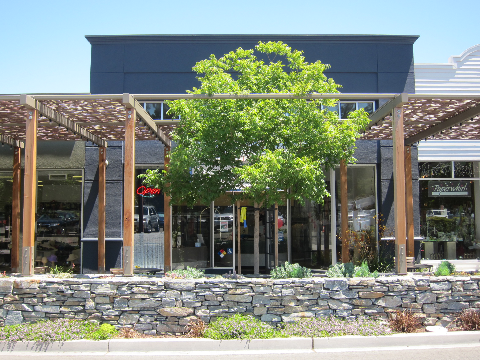
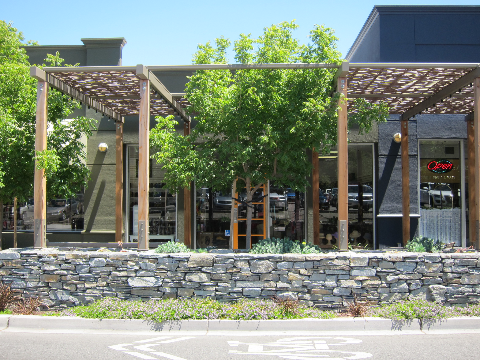
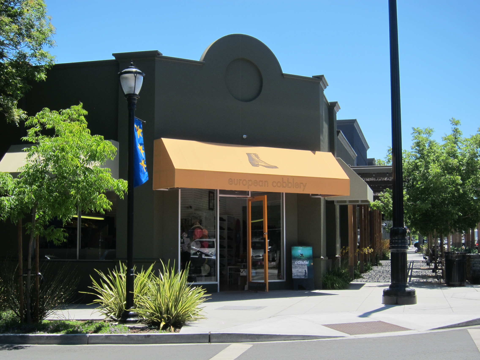
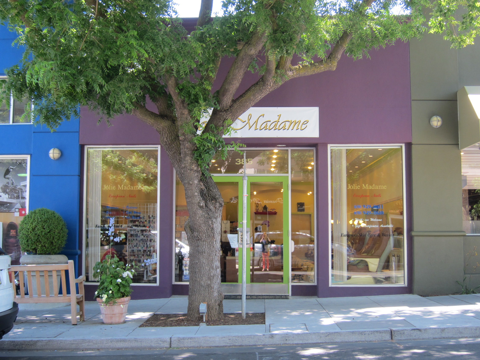
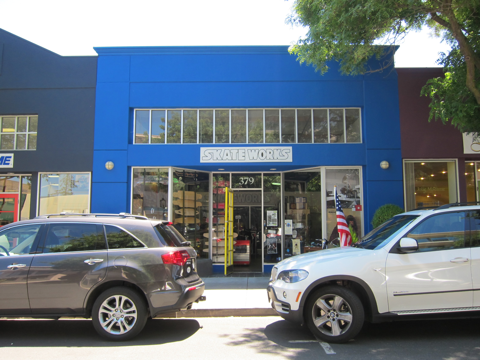
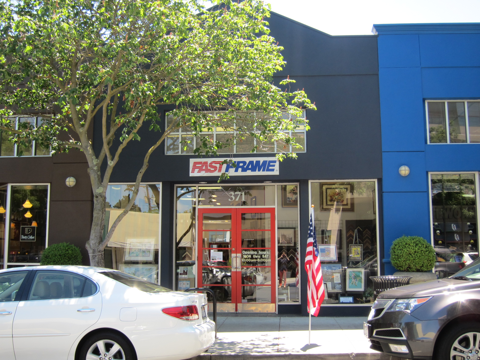
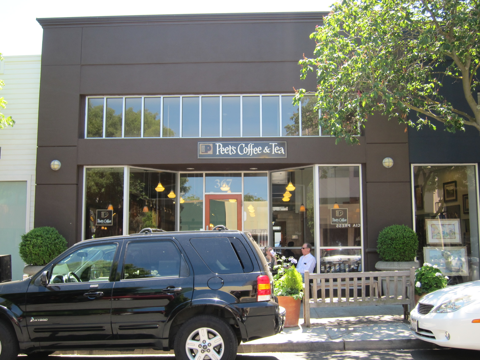
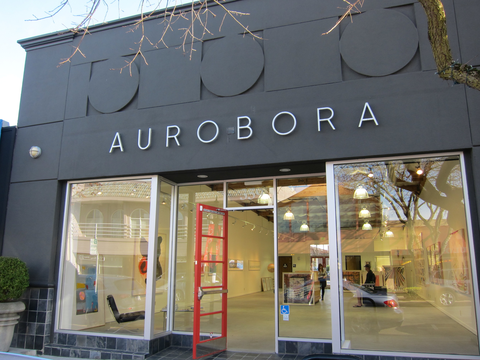
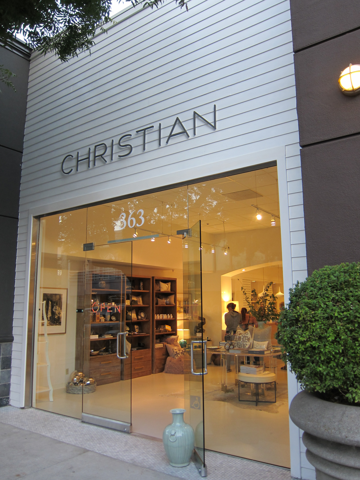
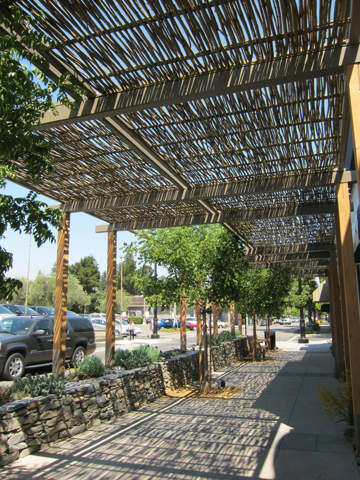
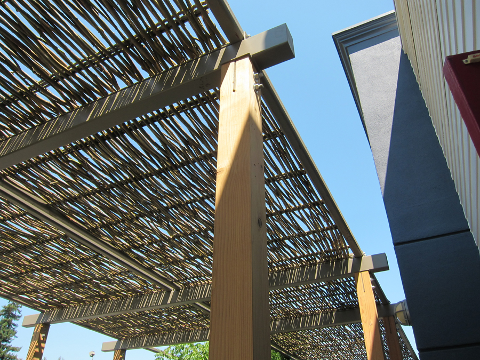
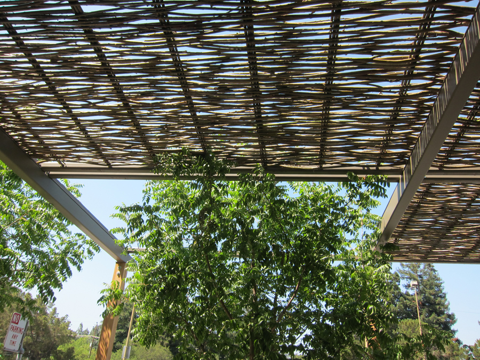
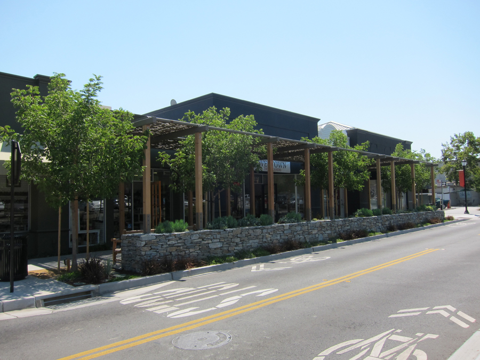
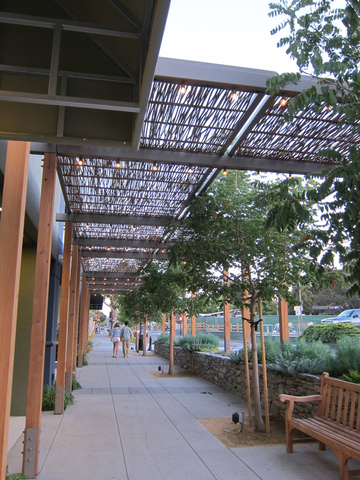
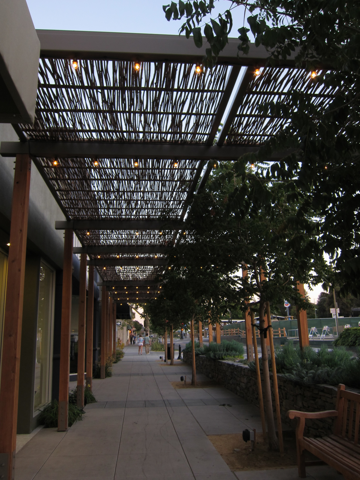
Design Team
General Contractor Facade: Pete Moffat Construction
General Contractor City Sidewalk/Planter: Robert A. Bothman Construction
Architect - Tile Storefront Entryways: Greg Evard Architect
Landscape Architect: Andrea Cochran Landscape Architecture
Color Consultant 359 State Facade: Pamela Pennington Studios
Color Consultant Building Facades: Passerelle & Tenants
